Boost Your Design Workflow with Autodesk Revit MEP
Autodesk Revit MEP allows you to create and manage 3D models of building systems, such as HVAC, plumbing, and electrical. Learn everything about it!
5 min read
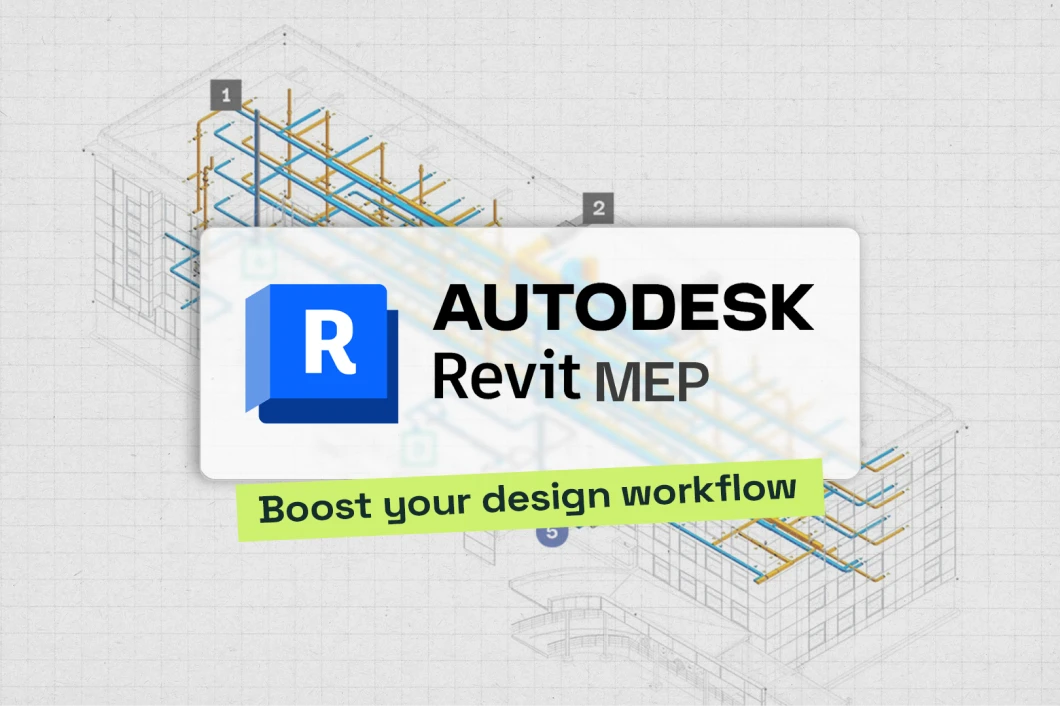
Autodesk Revit MEP is a key Building Information Modeling (BIM) software for mechanical, electrical, and plumbing (MEP) engineers and designers. It also includes tools for creating construction drawings, schedules, and reports.
With this article, we want to introduce you to Autodesk Revit fundamentals specialized in MEP, including its history, key features, and benefits. You will also find instructions on how to get started with this software.
Revit Power: Unlocked!
In the industries of architecture, engineering, and construction, the name Autodesk Revit MEP resonates as a powerful and indispensable tool for professionals who need to create intelligent, data-rich 3D models of building systems. If you are an architect, an engineer, a contractor, or simply a BIM enthusiast, this guide will provide you with valuable insights into Autodesk Revit MEP.
What we’ll explore: what Revit is, how to use it, who can find it useful, its fascinating history, and its latest features and releases. Let’s uncover the world of Building Information Modeling one step at a time.
What is Autodesk Revit?
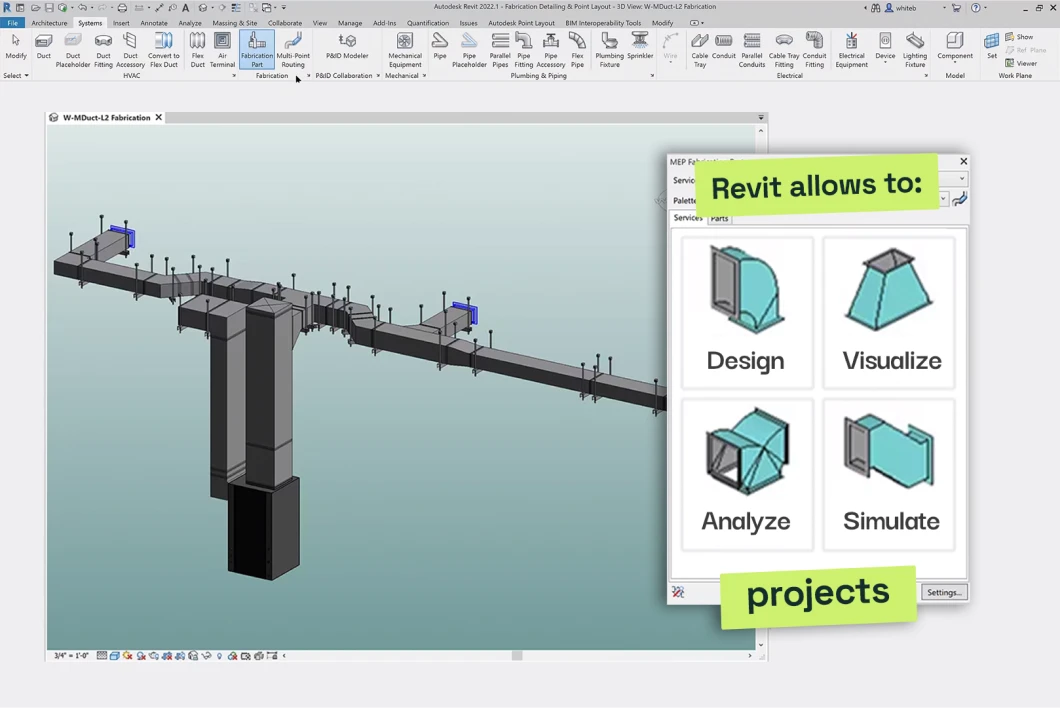
Autodesk Revit is a prime Building Information Modeling (BIM) software that allows professionals in the AEC (Architecture, Engineering, and Construction) industry to design, analyze, and oversee building and infrastructure projects. We could say it’s one kind of “software to design and make anything.”
This is not just any 3D modeling tool; Revit surpasses aesthetics, focusing on functional and data-driven aspects of a construction’s design. BIM software like Revit plays a crucial role as a virtual counterpart for real-world construction, allowing stakeholders to visualize, simulate, and analyze projects in a collaborative and integrated environment.
Key Features of Autodesk Revit MEP
Revit MEP is a specialized version of Autodesk Revit, which is tailored for mechanical, electrical, and plumbing (MEP) design professionals. It provides them with the tools to create precise, efficient, and sustainable building systems. Some of its key features are:
1. Parametric Modeling
Revit MEP utilizes parametric modeling, letting users create intelligent 3D models that adapt to design changes. This feature is a key to streamline design processes and enhance accuracy.
2. Coordination
One of the core strengths of Revit MEP is its skill to facilitate interdisciplinary coordination. MEP systems can be smoothly integrated with architectural and structural elements, reducing conflicts and improving efficiency in every project.
3. Analysis
The software presents built-in analytical tools that help users assess the performance of MEP systems, such as energy consumption, lighting, and HVAC efficiency. This leads to more sustainable and cost-effective designs.
4. Documentation
Revit MEP automates the development of construction documentation, saving time and reducing errors. Professionals who use it can generate detailed drawings, schedules, and material takeoffs with ease.
How to Use Autodesk Revit MEP
User Interface Familiarization
Revit MEP has an intuitive interface. Spend some time exploring the ribbon, properties palette, project browser, and the many views like floor plans, elevations, and sections.
Create a Project
Begin by setting up a new project. Revit MEP provides templates for different kinds of building types, making it easier to start from scratch.
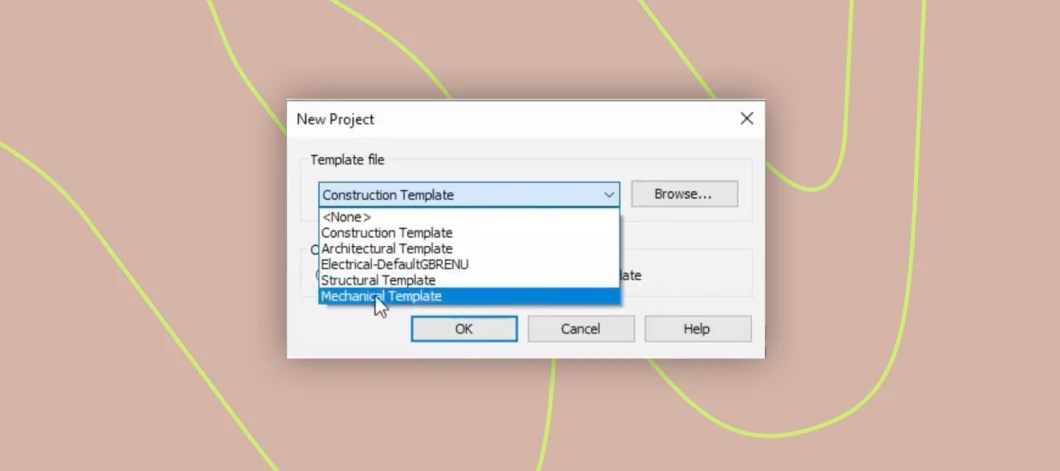
Building Components
Use Revit MEP to add architectural, structural, and MEP components to your project. You can customize these components and place them in 3D space.
Systems and Families
Families are an essential concept in Revit MEP. Families are pre-built objects that represent real-world components like doors, windows, lighting fixtures, and HVAC systems. You can create custom families or seize the extensive library provided by Autodesk.
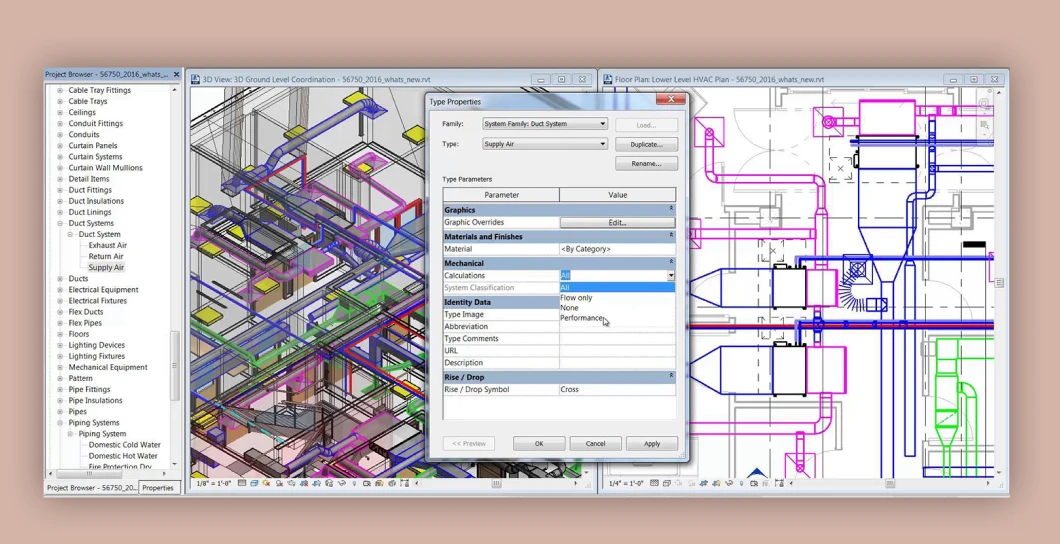
Design and Analysis
Start designing MEP systems by drawing ducts, pipes, or electrical circuits. Perform analyses to ensure every system meets the project requirements.
Collaboration
Collaboration is a central feature of Revit MEP. Take advantage of features like Worksharing to enable multiple team members to work on the same project simultaneously.
Documentation and Schedules
Create construction documents, schedules, and bills of materials. Revit MEP streamlines the documentation process, ensuring that everything is consistent and accurate.
Remember: learning how to master Revit MEP is an ongoing process, and there are lots of online resources, courses, and user communities that can help you become proficient in this software.
Who Uses Autodesk Revit MEP?
Revit MEP caters to a diverse range of professionals who work in the AEC industry. Autodesk Revit installation is easy and you can learn how to do it online. Here’s a snapshot of careers that benefit from using this software:
1. MEP Engineers
MEP engineers use it to design and analyze mechanical, electrical, and plumbing systems within buildings. This software helps optimize system layouts for efficiency and sustainability.
2. Architects
Architects incorporate Revit MEP into their workflows to ensure that MEP systems align perfectly with architectural designs. This interdisciplinary approach improves project management and reduces errors.
3. Contractors
General contractors and subcontractors employ Revit MEP for cost estimation, construction planning, and clash detection. The software helps streamline the construction process by identifying and resolving conflicts early.
4. BIM Managers
BIM managers can oversee the implementation of BIM processes within organizations. They use Revit MEP to ensure project teams work collaboratively and comply with BIM standards.
5. Building Owners
Building owners leverage Revit MEP by visualizing and understanding the systems within their facilities. It aids in facility management, maintenance, and retrofits.
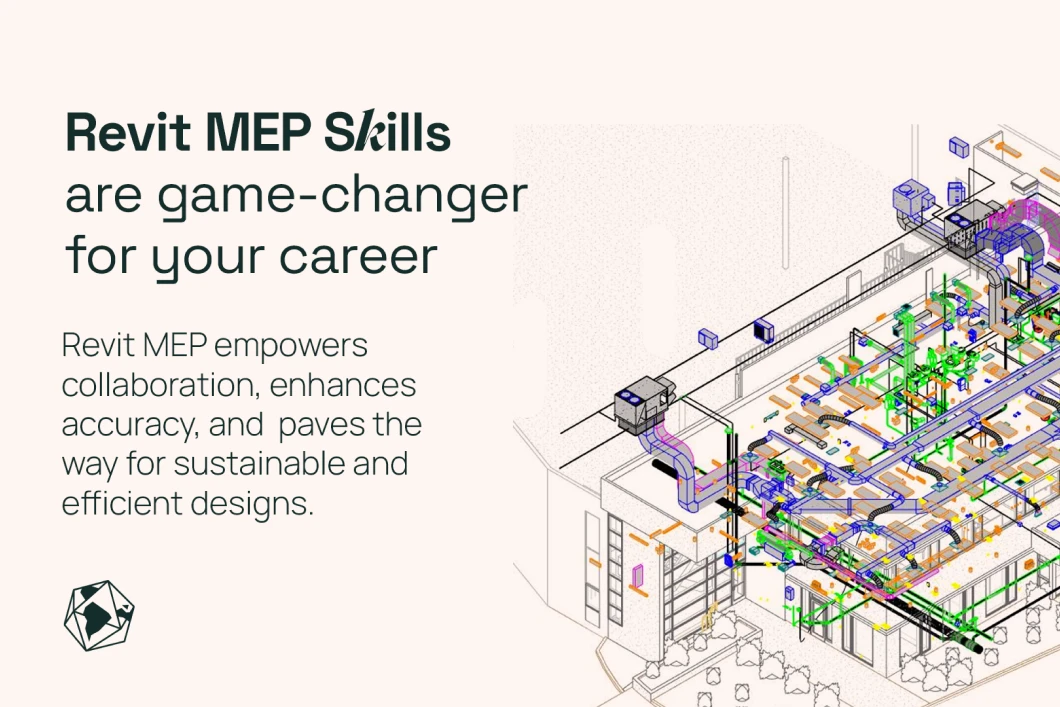
A Glimpse into Revit’s History
Autodesk Revit MEP was released in 2004. It was developed as a response to the increasing demand for BIM software in the MEP industry. Revit MEP quickly became the leading BIM software for MEP engineers and designers. Here’s a brief overview of its evolution:
Early Beginnings
Revit Technology Corporation, founded by Irwin Jungreis, Leonid Raiz, and Dave Conant, introduced Revit in 1997. It was initially known as “Charles.”
Acquisition by Autodesk
In 2002, Autodesk acquired Revit Technology Corporation and rebranded the software as “Autodesk Revit.” This acquisition made a significant turning point, as Autodesk addressed the potential of BIM technology.
Continuous Development
Autodesk has continued to invest in the evolution of Revit, expanding its capabilities and user base. New versions are released every year, incorporating user feedback and emerging technologies.
Industry Impact
Revit has become the industry standard for BIM, changing forever the way AEC professionals design and construct buildings. It has brought efficiency, accuracy, and collaboration to the forefront of the industry.
What’s New with Autodesk Revit MEP?
As Autodesk constantly evolves, users can expect new features and enhancements with each release. Here are some interesting features introduced in recent versions of Revit MEP:
Generative Design
Generative Design in Revit encourages users to explore and optimize design options. By setting design goals and constraints, the software generates many different design alternatives, helping users make informed decisions.
Path of Travel
The Path of Travel tool helps in the analysis of people flow within a building. It is a valuable addition for architects and MEP engineers to design spaces that enhance user safety and comfort.
Enhanced MEP Fabrication
Revit MEP offers enhanced support for detailing and fabrication workflows. This feature streamlines the process of creating detailed shop drawings and spool sheets for MEP systems.
Cloud Collaboration
The cloud collaboration feature allows project teams to collaborate online, regardless of their physical location. It facilitates real-time collaboration, improves efficiency, and reduces project delays.
Get Started with Autodesk Revit MEP
Revit MEP brings innovation, collaboration, and efficiency to the AEC industry. Whether you’re an experienced professional or a newcomer, incorporating Revit MEP skills can be a game-changer for your career. Mastering it may seem challenging, but the rewards in terms of project efficiency, accuracy, and career growth will be worth the journey. With time, you can even become a Revit MEP certified professional.
So, what are you waiting for? The future of construction and design is now, and Revit MEP is your gateway to that future. If you are an MEP Specialist, don’t forget to take a look at the opportunities we might have for you on our CareerSite. If you’re not one yet, we can’t wait for you to come back and start your path to a rocking career together with WorldTeams!
Summing Up
Autodesk Revit MEP stands as the best proof of the transformative power of technology in the AEC industry. It not only simplifies complex tasks but also empowers collaboration, enhances accuracy, and paves the way for sustainable and efficient designs. As you get started with Revit MEP, remember that continuous learning and exploration are the keys to success in this dynamic field.
So, seize the opportunity, get started with Autodesk Revit MEP, and become a pioneer in the world of Building Information Modeling. Your future projects and career are waiting to be revolutionized by this amazing tool.






